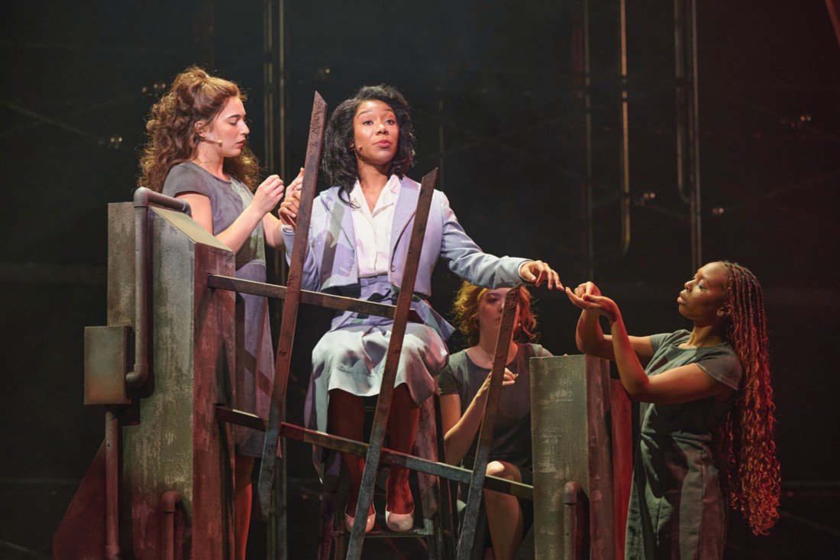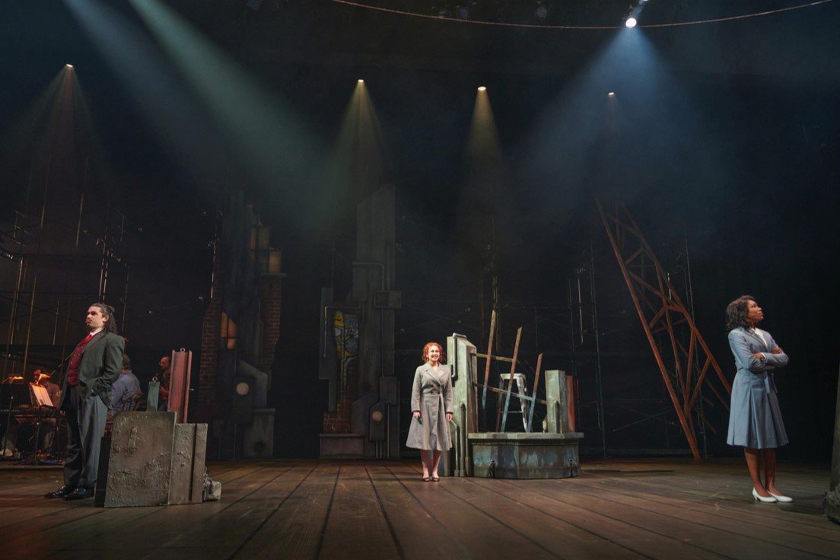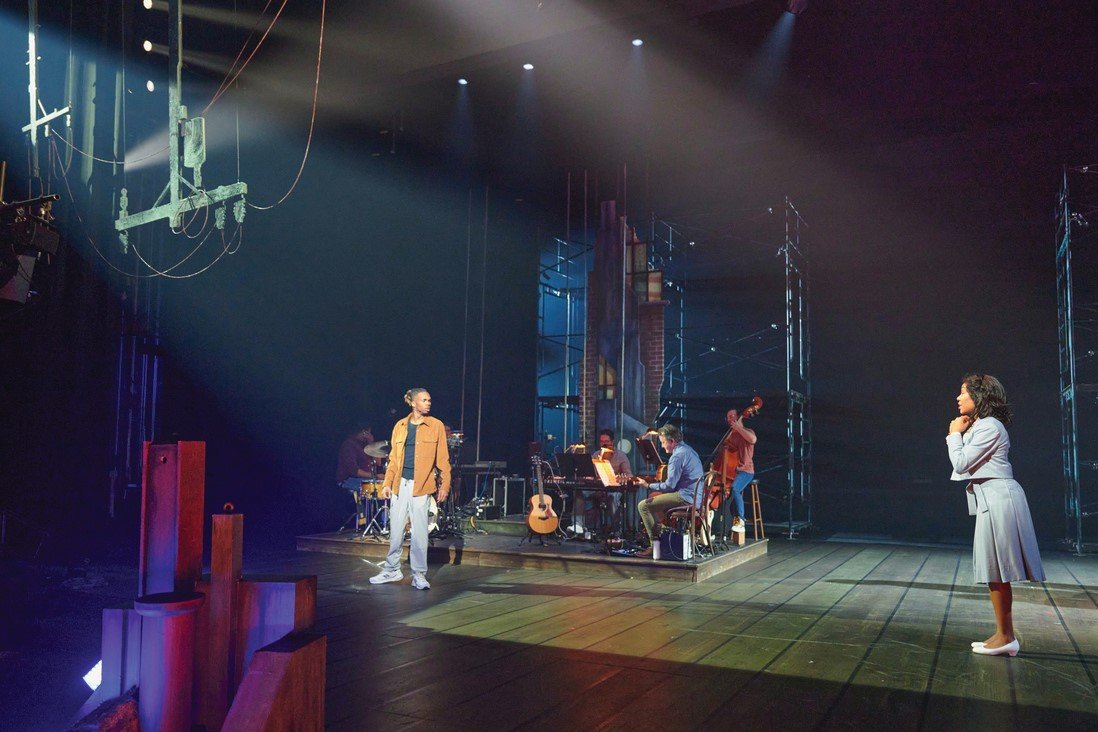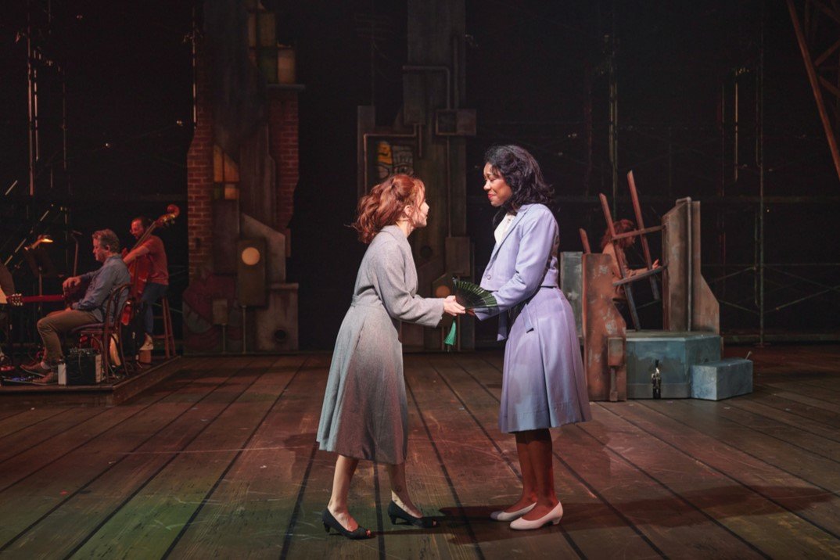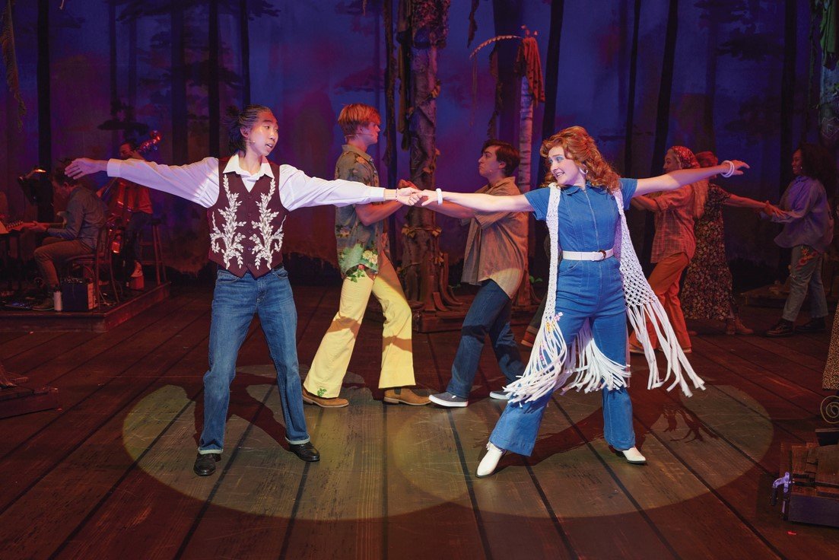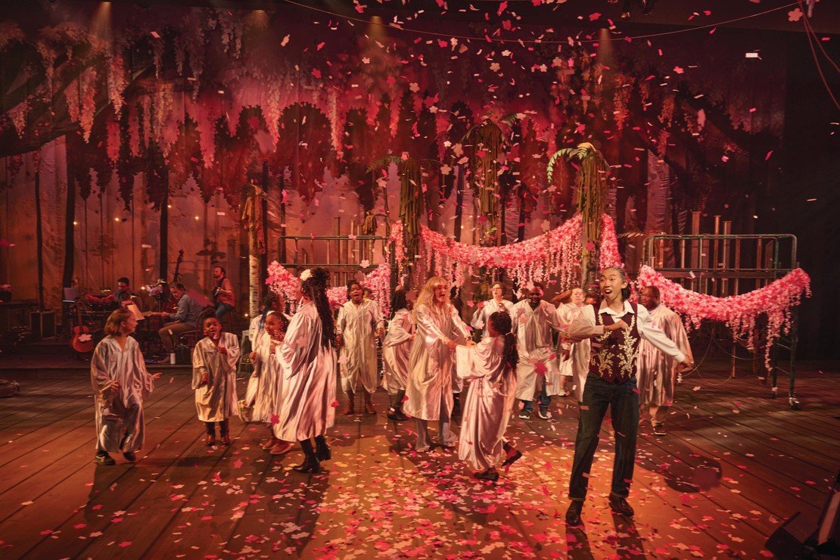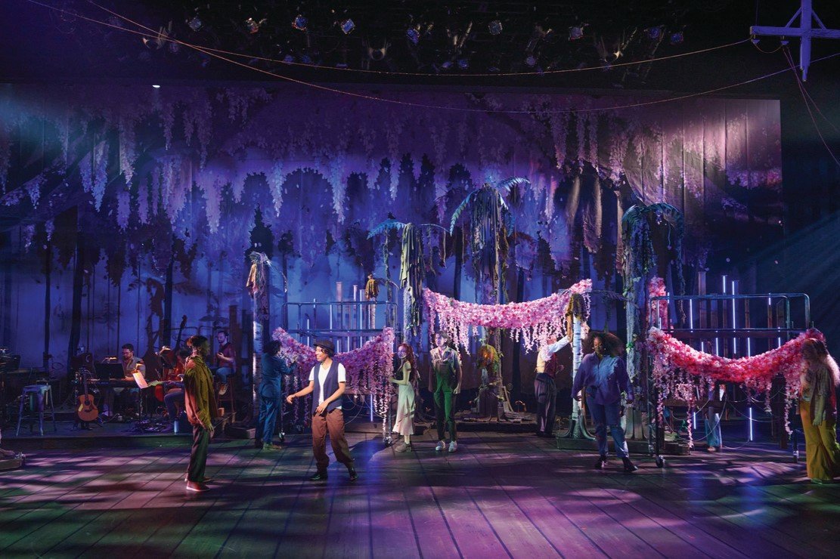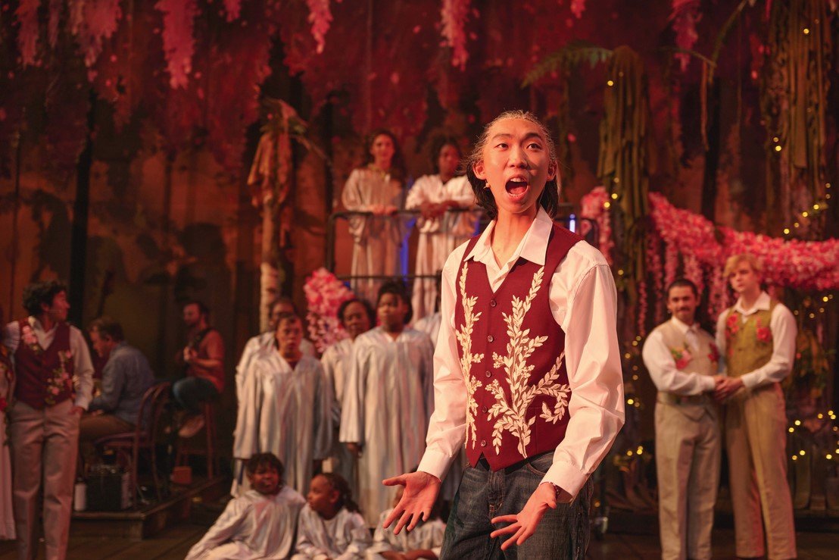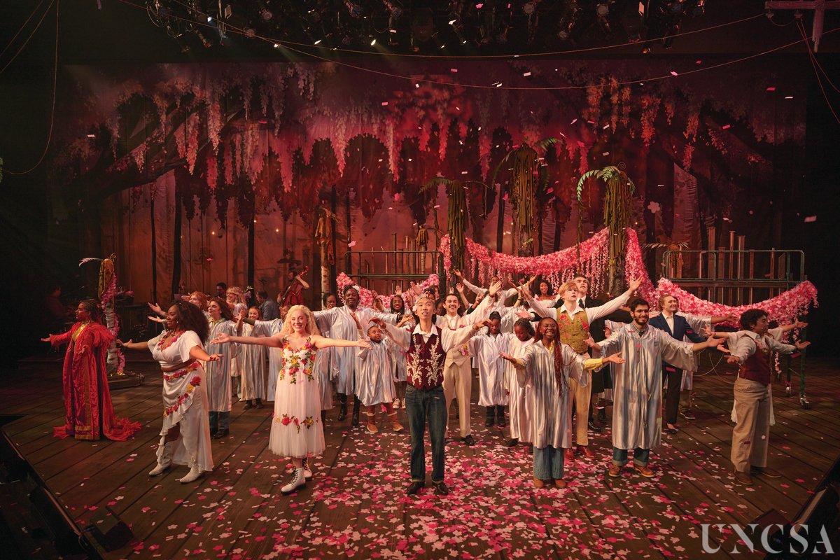
As You Like It: The Musical
University of North Carolina School of the Arts: School of Drama
Directed by Andy Paris
Sound Design:
Patrick Calhoun
Costume Design:
Marquita Horton
Lighting Design:
Isabelle Flores
Scenic Design:
Nathan Bowden
Wig & Makeup Design:
M Nottke
Fall 2023, Technical Director
Assistant Technical Director:
Jamie Martinsen
Automation Engineer:
Nomi Frank
Lead Carpenter:
Alyssa Landry
Draftsperson:
James Goodson
My final production during my time at UNCSA was As You Like It: the Musical, a musical retelling of the Shakespeare classic. Set “right here right now” the scenery was meant to be a modern and abstract representation of Winston Salem NC, the home of the university. This production emphasized community and dynamics. To that end almost all of the scenery had to move in some way; whether that be rolling, flying, or automated sliding. This was all in an effort to allow the 43 person cast (ranging from elderly to adolescent) plenty of space to bring the Forest of Arden to life. There were times during this process where it felt like we were making pieces of public sculptural art as opposed to traditional scenery, an interesting and welcomed challenge. This also served as the topic of my MFA thesis, and was an excellent button to end my graduate experience.
This particular production had a budget of $15,000. Our budgeting timeline was severely shortened and hastened due to extenuating circumstances beyond my control. This made this process particularly challenging, and at times vague. I set the same rules for myself as I had previously, to essentially produce a new budget every 48 hours. In my first round we had a lot of units with a lot of detail and came in at a projected cost of about $33k with a 15% contingency. A lot of negotiating, cuts, and changes followed. This landed us with around $800 to spare.
See the original and final versions of the budget at the links below.
The Wrestling Ring units were two small, sculptural, moving units that acted as dressing for several scenes and ultimately created the ring for the wrestling scenes. We had established up front that these units were purely decor, so I opted for hollow plywood boxes stacked on top of simple platforms. These platforms were mounted on casters and eventually had breaks added following input from the performance team. Once handed off to the paint team, bead foam was added to the organic looking flat sections to build up rocks to help make the geometry appear as if it was coming out of the ground. These served as our introduction into the sculptural elements of the show.
Below are some images from my AutoCAD model, as well as a link to the full draft package for the units.
There were three units that became lumped together during the production. All three were plywood buildups laminated together, and rigged. Our in-house CNC machine was out of commission during this production, and if I wanted to utilize one i had to outsource. As such, I tried to avoid it as much as possible, but these three projects felt necessary.
First was the “Powerline” unit. This was a roughly 20’ long piece, that was dead-hung from a lineset.
Next was the “Telephone Pole Proscenium”. These were abstract shapes of upside down telephone poles, that was dead-hung from our downstage catwalks. Once up, we strung various lengths of aircraft cable between each of the units to give the proscenium an organic shape.
Finally, there was the “Crane Unit”. This unit flew in on a lineset during the wrestling scene. This unit had a hook hanging from 1/4” aircraft cable that got strung through the fake pulleys.
Below are some images from my AutoCAD model, as well as a link to the full draft packages for the units.
The “City Tracking Units” were two steel flats on an automated bi-parting traveler track. Meant to be representative of a skyline, these towering units continued the theme of abstract shapes and layers. These mostly 1x1 steel frames got covered in a base layer of 1/2” plywood on their fronts and sides. Then, more layers of plywood of varying thicknesses were added for depth. Both units featured some PVC piping, another common theme of this production. The traveler was hung from a chain motor package and truss; this allowed us to stack build the units from the bottom of the track.
Below are some images from my AutoCAD model, as well as a link to the full draft package for the unit.
The “Window” unit was another unit that was very scuplture-esque and interpretive. This unit was nothing but odd shapes and details. The main focal point of the unit was the “window” piece. This angled lattice of steel featured a noticeable lean of about 8°. I was also informed that the intention for this unit was to be climbed on “like a jungle gym”. With both of these in mind, I chose steel construction for the wagon base to add weight and to give a solid anchor for the window piece itself. From there it was all about cladding the unit in various plywood boxes and facing. Two of the boxes were built around the window piece to hide the supports. Overall this was a fairly detail oriented unit, and one of my favorites.
Below are some images from my AutoCAD model, as well as a link to the full draft package for the unit.
The last unit for this production was the Tree Wagons. These, as the name implies, are rolling trees that came on to set the Forest of Arden. There were five tree units, seven individual trees, and one stump. These were a huge collaboration across departments. The carp team would make the wagons and the tree cores, the scenic art team would create the bark texture and paint the units, the props team would make the tree toppers and the peel away bark sections, and the LX team would install set electrics and all the accompanying accessories; in that order. Being the foundation for all of these things, there was a lot to consider.
The base wagons were simple 2x4 construction, with casters and hand brakes. They were then decked in layers of 5/4” poplar to resemble the wood-plank-floor show deck treatment. The trees themselves were wood frame cores, covered in either sonotube or cardboard mailing tubes based on the size. Each tree had plywood rings added to help the scenic team build up their bark treatment into a more natural slope. All of the units also featured a hinged hatch that opened up to the core of the tree to allow the batteries for the set electrics to be hidden. we then went on to add a buildup of bendiply strips to the bottom of each unit to make it look like the trees had burst through the floorboards. These were quite the whimsical and fun units, and were a great exercise in collaboration and creative problem solving.
Below are some images from my AutoCAD model, as well as a link to the full draft package for the unit.
Above is the model made by our designer Nathan Bowden; below is the set during the wrestling scene.
Below is a selection of production photos courtesy of Wayne Reich




