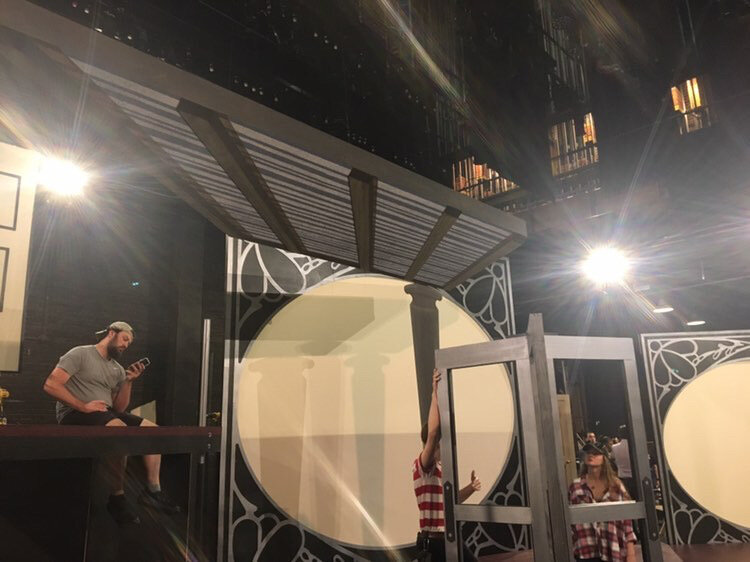
THE WITCHES
North Carolina Theatre for Young Audiences
Directed by Chad Parsons
Scenic Design:
Randall McMullen
Lighting Design:
Natalie Davies
Costume Design:
Izzy Kitch
Fall 2019, Assistant Technical Director
The first show I took a major leadership position on was The Witches, a stage adaptation of the Roald Dahl book of the same name. This was the North Carolina Theatre for Young People main stage production of the year; however, it was not a typical TYP show. The concept for the show was to illustrate the dark side of life, forcing children and adults alike to face the realities of death and humanity. Scenically, this translated to a dark and fantastical set, consisting of three screens used as projection surfaces for shadow work, an upper level of platforms, and a lower level of platforms. This being my second consecutive year working scenery on an NCTYP production, I was excited to be a part of such a major change for children’s theatre at our university.
One of the huge challenges in The Witches is the major changes in scale. At a certain point in the show, the main character is transformed into a mouse and spends the rest of the show this way. Scenery had to be used to establish whether the audience was viewing the world of the mice, or the world of the humans . A major scene takes place underneath the antagonist’s bed. To accomplish this, we hung a trapezoidal flat at an angle pitched downstage, and our Scenic Charge painted a forced perspective onto it. We then added a fake leg and a bed skirt for the giant witch hand to lift while searching for the mouse. Overall this flat was a good challenge and proved to be one of the more interesting and units in the show.
One of the most fun units to build was the hotel entrance, consisting of a massive flying flat and a revolving door on a castered base. To start on the revolving door, we cut three circles of 3/4” ply, laminated them together, and attached ten tri-swivel casters. On the underside, we also created a box to house a pipe flange that allowed us to mount a rod into the unit to act as the doors’ pivot point. The doors themselves were double-skinned flats with plexiglass. The doors each had a fixed caster towards the outside, and were attached to each other with a black piece of 3/4” UHMW milled on the CNC in a Y shape to help establish the angles of the doors. The unit would roll on and secure to the floor with barrel bolts, and the flat would fly in.
The other two main moving units from the show were for the treehouse and the kitchen scenes. The treehouse unit was a platform with tri-swivel casters that had a legged platform and two ladders mounted onto it. The "tree" was CNC cut from 5/8" plywood and lagged onto the platforms. The kitchen unit was 3 flats screwed together with open back shelves that allowed an actor to stick their hands in and rustle the pots and pans to simulate mice running through them. Both units utilized pneumatics; the treehouse was on air breaks, and the kitchen unit was on air casters. I was very happy with how much I got to learn about pneumatics on this production and am now quite comfortable with the process.
During the show, we had to make actors disappear from center stage three separate times. To do this, we utilized a massive hydraulic lift and the trap built into our stage that leads to our greenroom. The operation of the lift was a multi-step process. First the crew members, once cued, would swing open the trap door and secure it in place with pneumatic pins. Then, using a Creative Connors Showstopper system running programmed cues in Spikemark, the lift would be brought up to stage height. Once cued, the lift would lower the actors down to the greenroom and the operators would re-secure the trap closed. This was the largest and most challenging undertaking for this production, and proved to be one of the most striking and effective elements.
I got to draft for construction for the first time during this production. I was tasked with drafting the irregular platforms stage left and the railings on the stairs and upper platforms. Below are all of my draftings. Click to enlarge.
Above is a rendering by the set designer Randall McMullen; below is the set in its primary position.
Below is a selection of publicity photos.
























