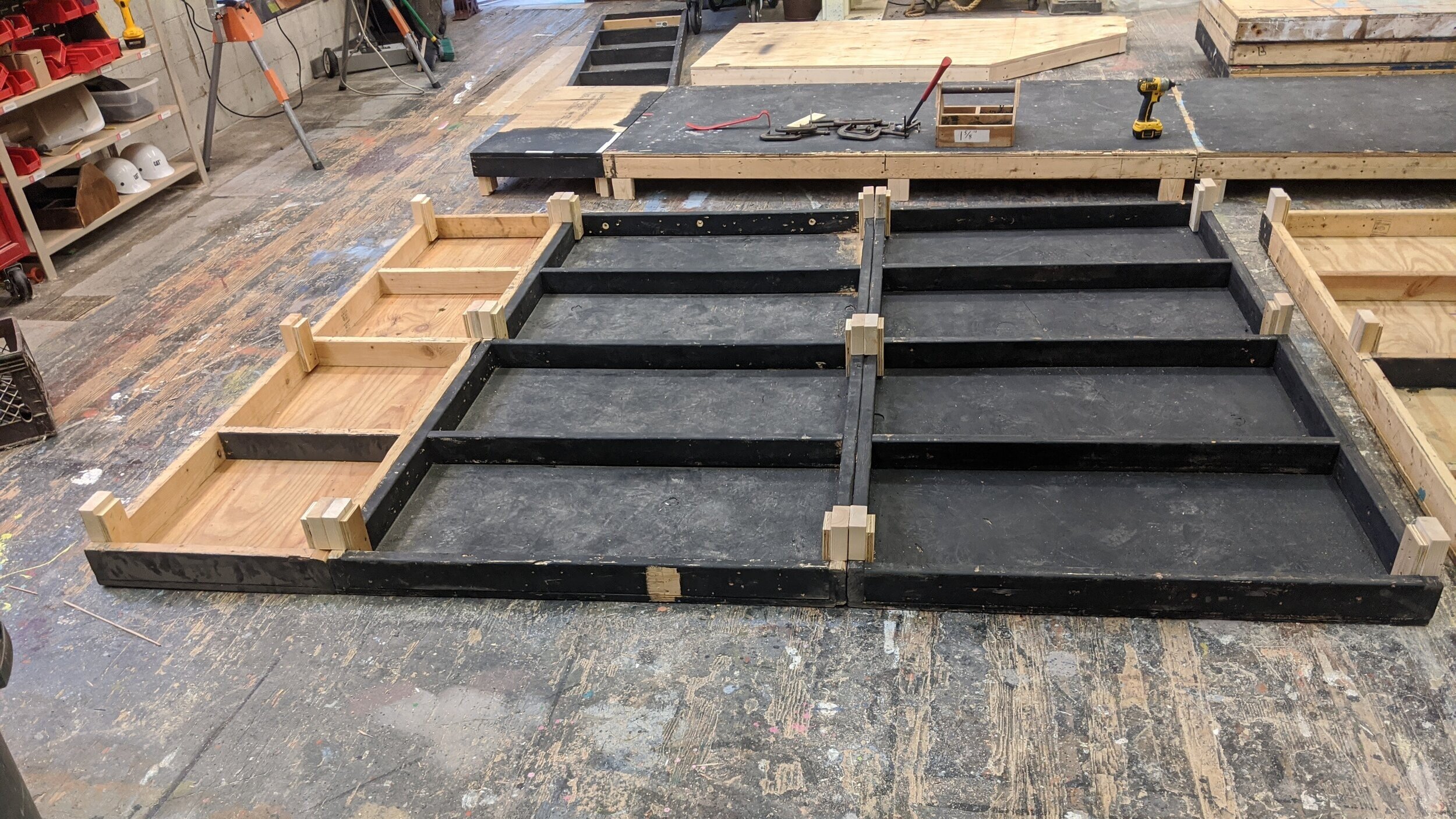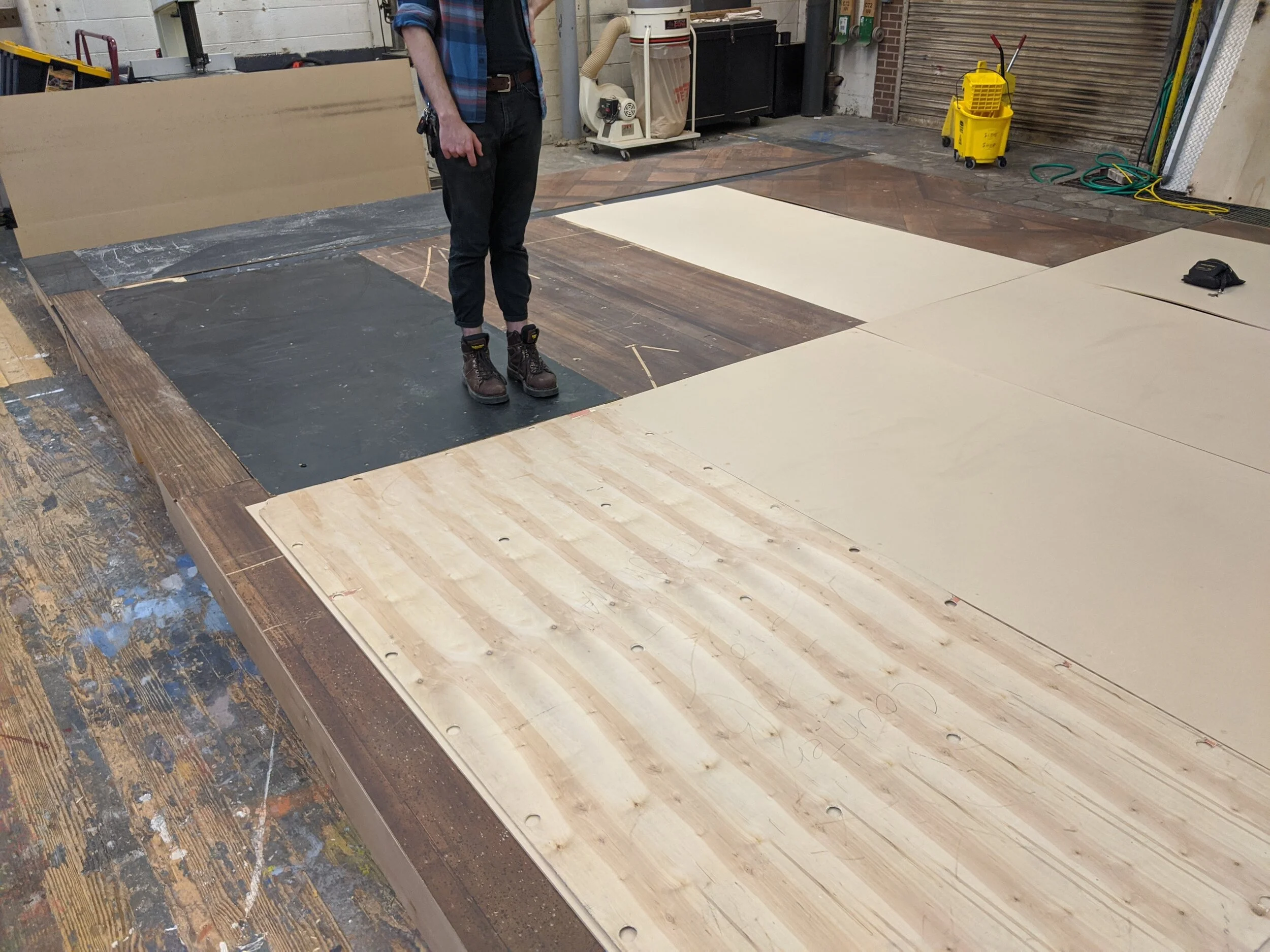
FLYIN’ WEST
The University of North Carolina at Greensboro: School of Theatre
Directed by Calandra Hackney
Scenic Design:
Caitlyn Baldwin
Lighting Design:
Natalie Davies
Costume Design:
Izzy Kitch
Spring 2020, Technical Director
Assistant Technical Director:
Ryan “Rye” Carchidi
Flyin’ West by Pearl Cleage is a show about a family of sisters living in Nicodemus Kansas, a community comprised mostly of African Americans who moved out west to escape Jim Crow laws. It is a story all about the importance of creating a family and community, and doing what it takes to defend what is yours. Our director wanted to contrast the vast open emptiness of the Great Plains with a warm, well lived in home to highlight the resilient spirit of Nicodemus to survive and create something from nothing. Taking place in our black box space, this goal was accomplished beautifully with a split level home interior taking up all of the downstage playing area, leaving upstage to represent the openness of the plains. This was my first experience as Technical Director, allowing me to make a budget, refine my drafting skills, and lead a team on my own to produce great theatre.
Unfortunately, this show never opened due to the Covid-19 Pandemic. Load in was Monday, March 9; we finished it all in one night. At that point in time we were fully prepared to move straight into tech week in just a few days. Thursday, March 12 just after our shop hours had ended, we got the news from the university that the next day would be our last. Within the next 24 hours the entire team managed to pull together and put on a one-time-only performance of the show that Friday night. For those two hours, we forgot about the uncertainty of our reality and experienced some of the best theatre I’ve ever seen. It was in this, that I found a moment of pause and really allowed myself to reflect on the magic of theatre, and its ability to bring people together. The energy in the space was palpable with the feeling of passion and love for theatre. Though this production never came fully to fruition, I am happy with my experience. I feel extremely lucky that audience saw my work before the shutdown, and when I think about all that 2020 has thrown at us, Flyin’ West stands out as a high point.
Our first project for the show was the set of wall that made up the back of the house. These were basic stage flats, some with angled stiles, skinned with OSB. The bigger flats that had the windows in them were split into two, as we had to fit them through a standard door to get them into the theatre. I chose OSB to cut down on the budget, and since the design required us to cover all the flats in a layer of 1/2” plywood “slats,” it worked out well. Luckily, the front end of our build took place during tech for one of our mainstage productions, so we were able to set up the walls in the shop to apply the boards ahead of time. Once finished, we got all of the flats apart and awaited load in. Overall, this technique ended up being visually and financially affective.
Almost all of the thrust playing space was decked in a large platform to help establish levels as well as differentiate between the house and the outdoors. To accomplish, this we used almost the entire 4x8 platform stock our university had, and a handful of custom platforms. In the old scene shop, we assembled the platform in sections, flipped it over and toe-nailed it together, and decked it so the paint team could start on the floor treatment. This was a lengthy process, but it was helpful to work out any issues ahead of load in.
Below are the draftings I generated for the show. Click to enlarge.
Above is a rendering by the set designer Caitlyn Baldwin; below is the set as of shut down.
Below is a selection of photos from the pulled-together performance.






















